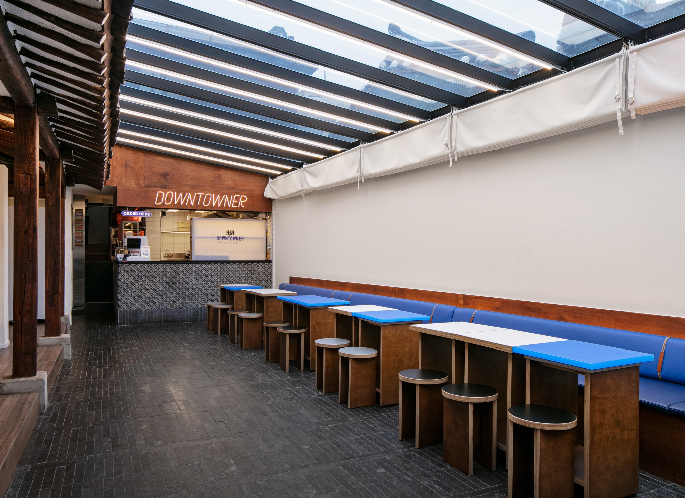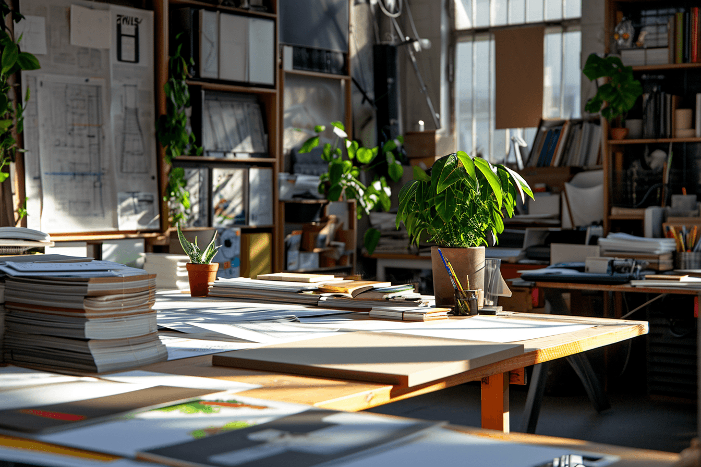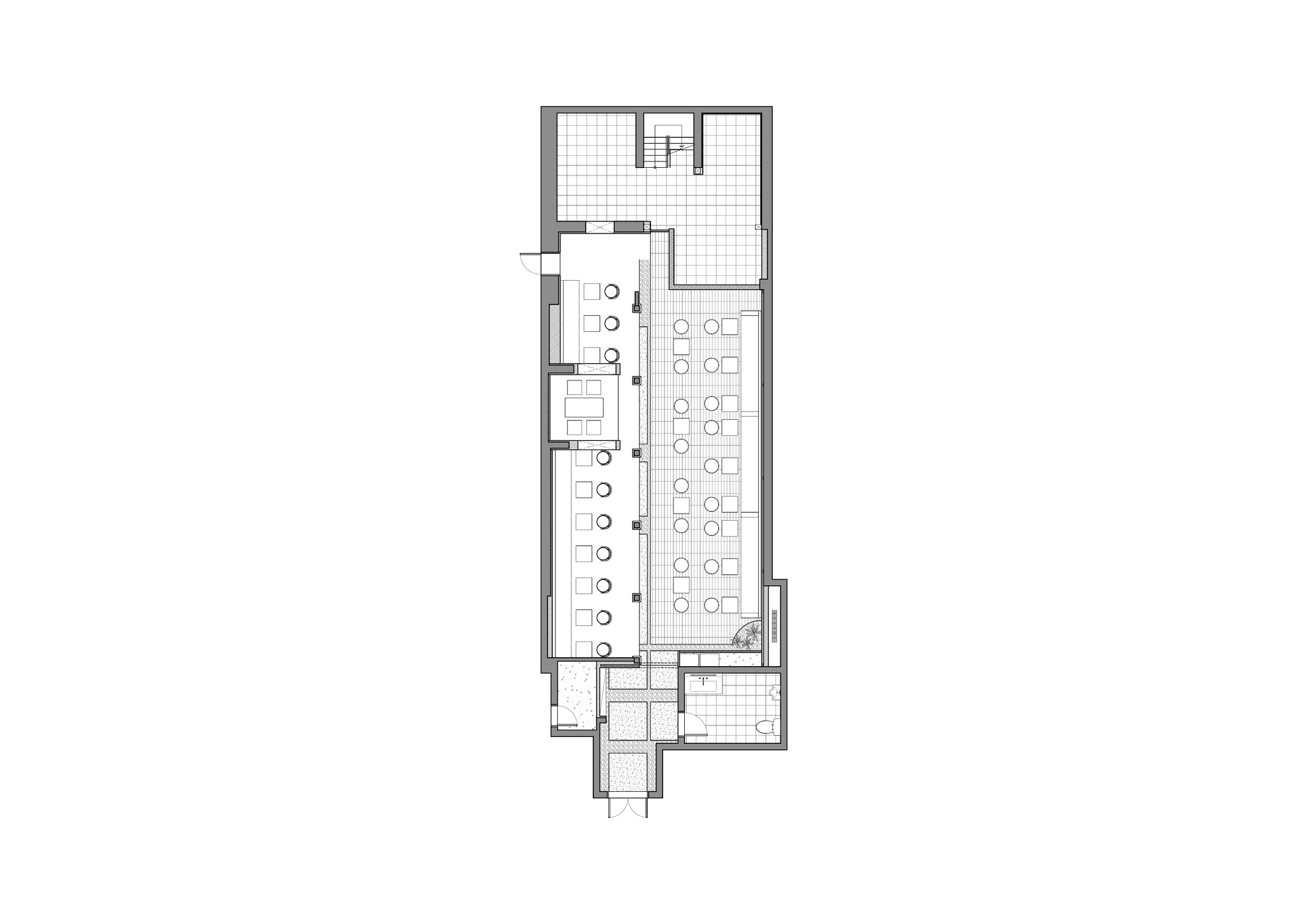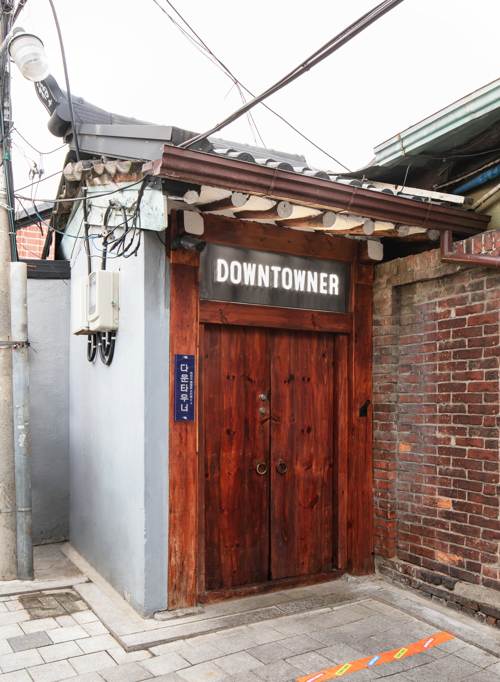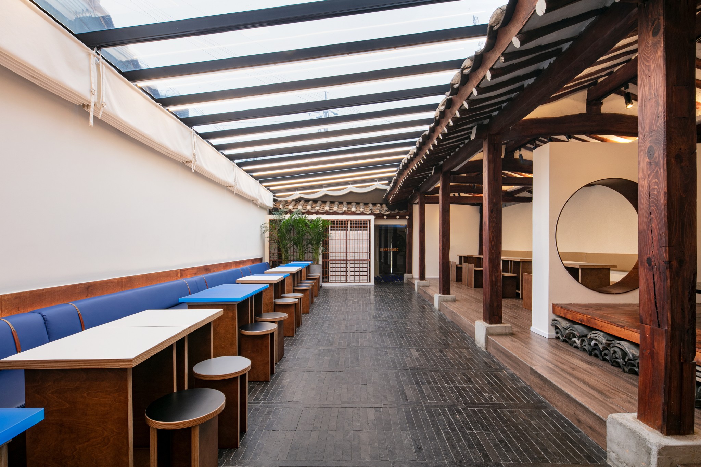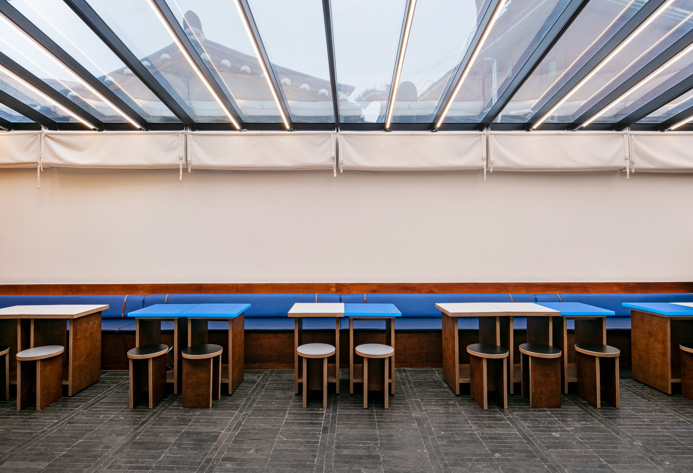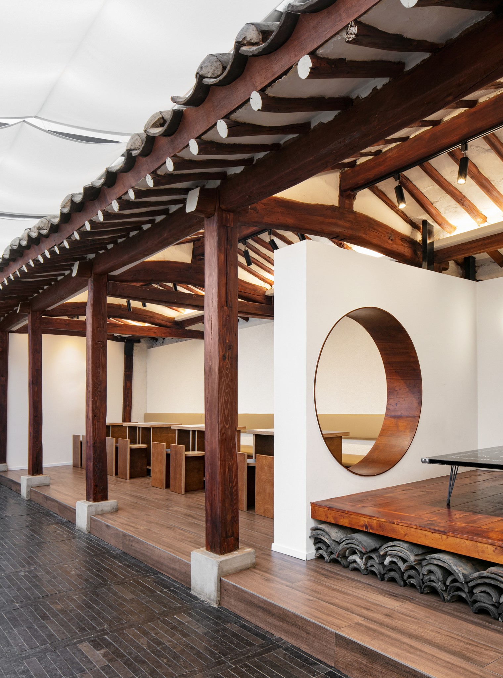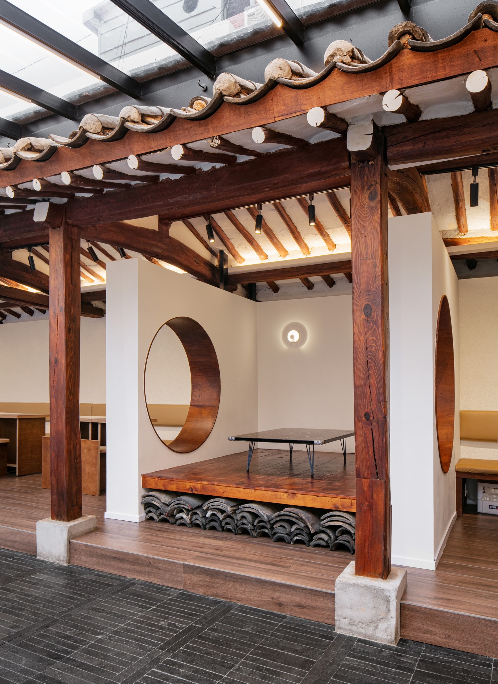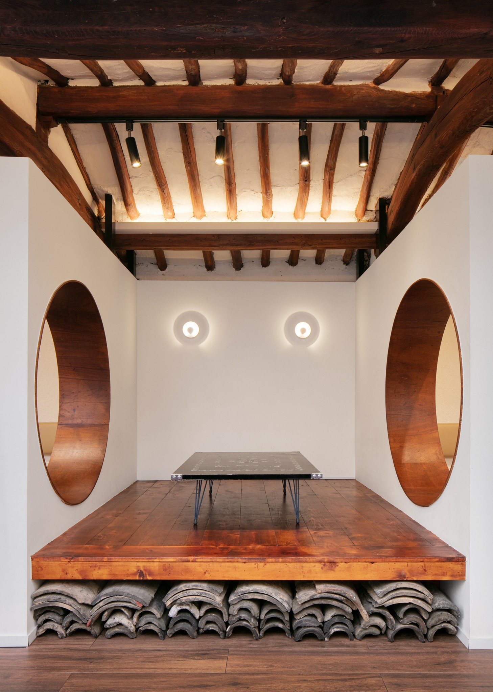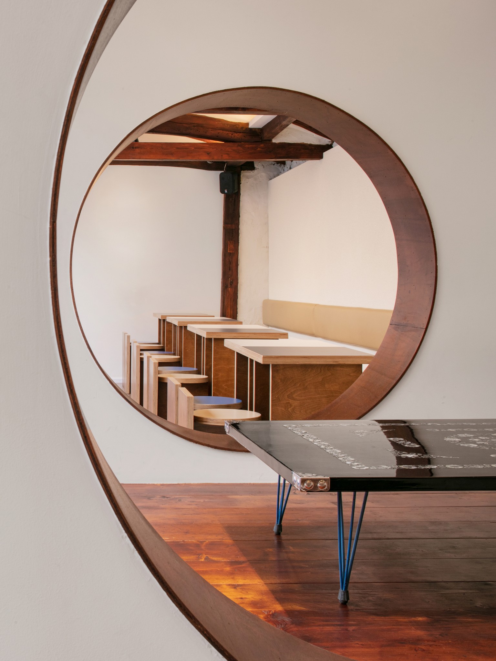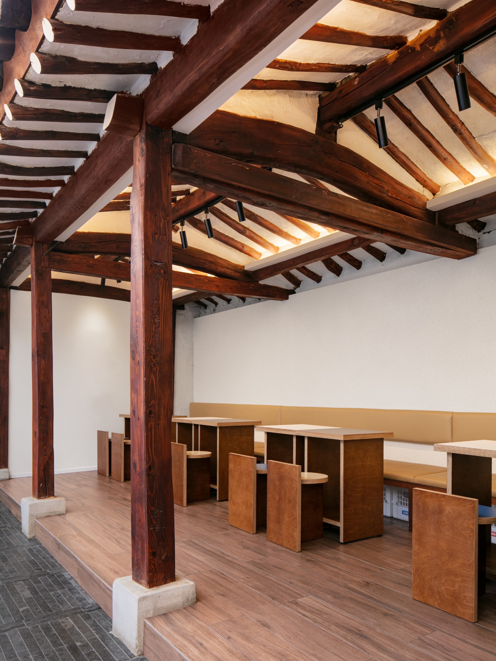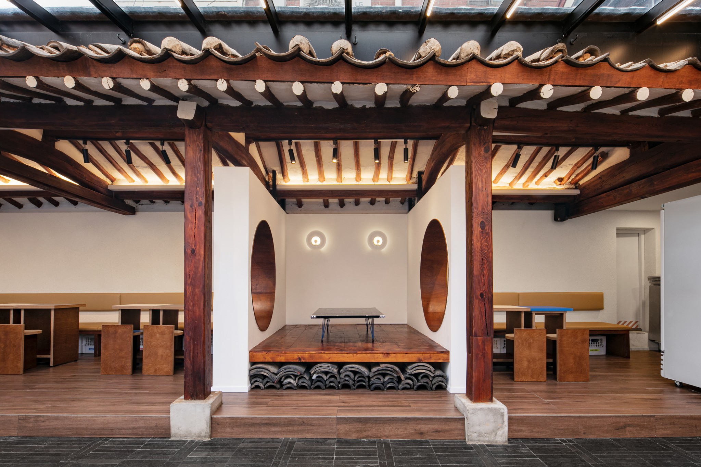
DOWNTOWNER_anguk
Nestled within the alleyways of Buk-Cheon, renowned as Seoul's most culturally traditional neighborhood, sits the popular burger destination, DOWNTOWNER. By refurbishing a weathered traditional Korean house, we preserved its inherent structures while thoughtfully modifying certain aspects. The restaurant embodies a captivating contrast, juxtaposing the traditionalism of a Korean house with the Western allure of hamburgers.
A defining feature of the Korean traditional house is its interconnectedness between the living space and the outdoor yard, a layout rarely seen today. Embracing this unique layout, we transformed this space into our customer seating hall. Through large circular cutouts in the walls, reminiscent of peering into a picturesque natural landscape, we artfully expose glimpses of the Korean house's inner ambiance. Dominantly composed of white paint and wooden elements, the tables with blue legs offer special seating where patrons remove their shoes and dine seated on the floor. Adorned with the exquisite mother-of-pearl technique, the table surfaces showcase traditional Korean craftsmanship.
The graceful ceiling structure, crafted from wooden poles and the Korean ceiling module (known as Ki-wa), underwent minimal treatment to preserve its innate beauty. Soft ambient lighting accentuates the ceiling's natural allure. Aged Korean wood, employed as structural support, exhibits naturally occurring bends and cracks, showcasing a unique beauty born from its age, impossible to replicate. While wood remains the primary material, substantial acrylic plates create contrasting modern furniture pieces. The elongated fixed sofa, situated in the courtyard, features striking blue leather accents, thoughtfully integrated to elevate the overall aesthetic.
